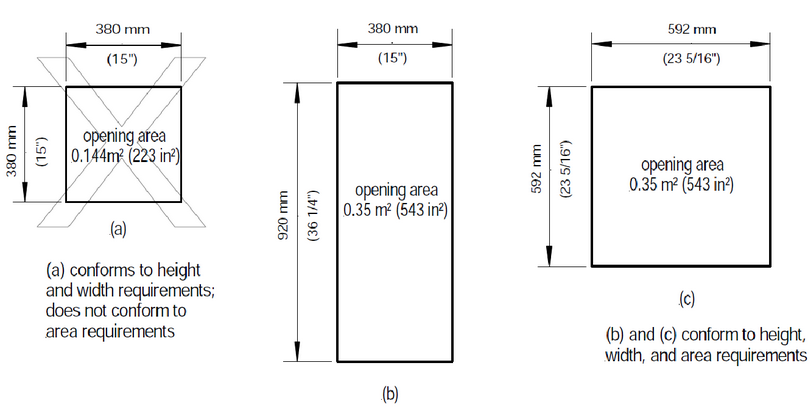

In 2006 the province of Alberta introduced a building code that guarantees individuals the ability to successfully get out of a window or to allow emergency personnel in a window for rescue. We provide services to homeowners and landlords to comply with this code for peace of mind and safety. Included in our scope of work for these projects starts with receiving the building permit, to digging the adequate sized hole, to finishing the interior trim and all the important details in between.
We take the time to educate our customers so they can make the right decision as to whether an egress is necessary. If this is a rental property and the room is being used as a bedroom then it is definitely necessary. If you do not have an egress window, regulations will prohibit a basement bedroom. If the room is used for storage then an egress may not be compulsory but adding an egress-compliant window would add great resale value to the property.
In a typical scenario, our process when designing basement egress windows is as follows:
We start with an in-home consultation during which we assess your budget and (with your approval) begin taking measurements to map precisely how we will install your basement window. We take basement layout measurements, ground elevation measurements and we then make a copy of the real property report. We will then go to the city to get the permit approved on your behalf.
Secondly, we will schedule a time that works for you and book the concrete cut. We will dig the proper sized hole, mark where the concrete is to be removed and prepare the finished or unfinished basement for the cut. Now the concrete can be cut out.
Next we will line the opening with a pressure treated rough buck using PL premium. We use a sill membrane for water prevention and then install the new window. The size of the window is typically 48″ x 30″ (minimum egress size for most manufactures). We only offer energy star and dual pane with an option to upgrade to triple pane.
We will then use a peel and stick tape to cover the nail fin for water prevention and continue to clad the exterior of the window with proper drip caps. On the inside we will insulate using polyurethane foam insulation and start to build the window box (jamb). To finish off the inside, we install interior trim or casing. We generally do not need any drywall work completed post-install.
To finish off, we will install the proper sized galvanized window well (optional pressure treated), backfill with the dirt previously removed and re-apply the grass. We install a 4″ PVC pipe that extends to the footing with a cap on top. Then we add 6″ of drainage rock in the well for proper drainage. We will relocate the excess dirt somewhere on the property but will not remove it from site.
For this type of scenario we have a base price of $2950.00 + GST. Once the work is completed, your home will look as if the window and well had always been there. For the” Do it yourselfers” out there, we offer a discount if you choose to complete the digging and moving of dirt.
Below are some pictures that comply with the Alberta Egress Building Code.
